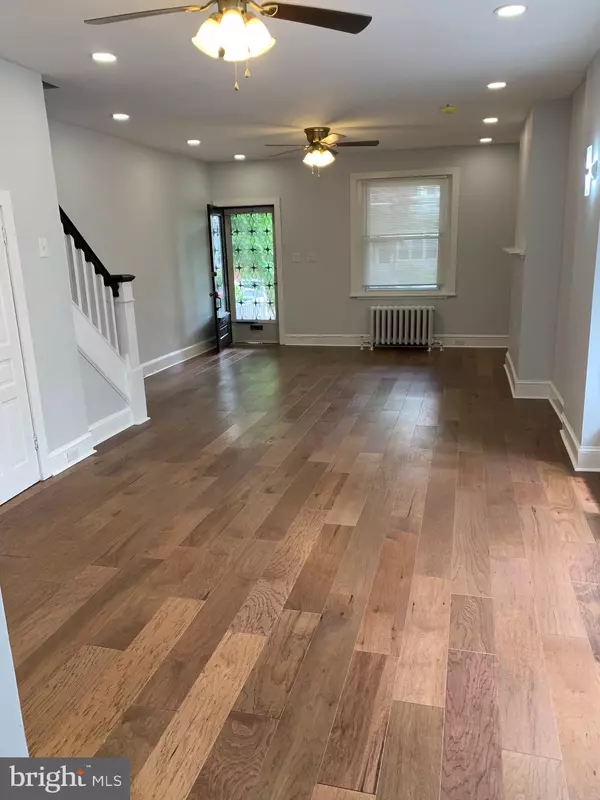For more information regarding the value of a property, please contact us for a free consultation.
8112 JEANES ST Philadelphia, PA 19111
Want to know what your home might be worth? Contact us for a FREE valuation!

Our team is ready to help you sell your home for the highest possible price ASAP
Key Details
Sold Price $295,000
Property Type Single Family Home
Sub Type Twin/Semi-Detached
Listing Status Sold
Purchase Type For Sale
Square Footage 1,408 sqft
Price per Sqft $209
Subdivision Fox Chase
MLS Listing ID PAPH1023566
Sold Date 07/09/21
Style Straight Thru
Bedrooms 3
Full Baths 1
HOA Y/N N
Abv Grd Liv Area 1,408
Originating Board BRIGHT
Year Built 1953
Annual Tax Amount $2,998
Tax Year 2021
Lot Size 3,000 Sqft
Acres 0.07
Lot Dimensions 25.00 x 120.00
Property Description
Refreshed and updated Fox Chase Twin. Unpack your bags and move right in. First floor has all new wide plank hardwood flooring, new recessed lighting and new ceiling fans throughout. Large open concept living/Dining room separated from the kitchen. Kitchen has an upgraded stainless steel 4 piece appliance package including a French door refrigerator with water and ice cube dispenser. The laundry area behind the kitchen offers convenience and storage with room for a possible home office area. Upstairs youll find 3 full bedrooms with new ceiling fans, paint and carpet. Master bedroom has additional recessed lighting and access to the attic which has been finished and carpeted and allows an extra 190 square feet of living space to use as an extra bedroom or possibly a playroom or office. The unfinished basement has been waterproofed and has a sump pump so its ready to be finished by the new owner. Furthermore, there is rough plumbing in the basement ready for another half bath. Lastly, theres plenty of outdoor space in the deep backyard for fun and entertainment.
Location
State PA
County Philadelphia
Area 19111 (19111)
Zoning RSA3
Rooms
Basement Other, Sump Pump, Unfinished
Main Level Bedrooms 3
Interior
Interior Features Carpet, Ceiling Fan(s), Floor Plan - Open, Kitchen - Eat-In, Recessed Lighting
Hot Water Natural Gas
Heating Radiator
Cooling Ceiling Fan(s)
Equipment Built-In Microwave, Dishwasher, Disposal, Dryer - Gas, Dual Flush Toilets, Icemaker, Microwave, Oven/Range - Gas, Refrigerator, Stainless Steel Appliances, Washer
Fireplace N
Appliance Built-In Microwave, Dishwasher, Disposal, Dryer - Gas, Dual Flush Toilets, Icemaker, Microwave, Oven/Range - Gas, Refrigerator, Stainless Steel Appliances, Washer
Heat Source Natural Gas
Laundry Main Floor
Exterior
Exterior Feature Porch(es)
Water Access N
Accessibility None
Porch Porch(es)
Garage N
Building
Story 2.5
Sewer Public Sewer
Water Public
Architectural Style Straight Thru
Level or Stories 2.5
Additional Building Above Grade, Below Grade
New Construction N
Schools
Elementary Schools Fox Chase School
High Schools Ne High
School District The School District Of Philadelphia
Others
Pets Allowed Y
Senior Community No
Tax ID 631044100
Ownership Fee Simple
SqFt Source Assessor
Acceptable Financing Conventional, Cash
Listing Terms Conventional, Cash
Financing Conventional,Cash
Special Listing Condition Standard
Pets Allowed No Pet Restrictions
Read Less

Bought with Debra D Bennett • Leverage Real Estate
GET MORE INFORMATION




